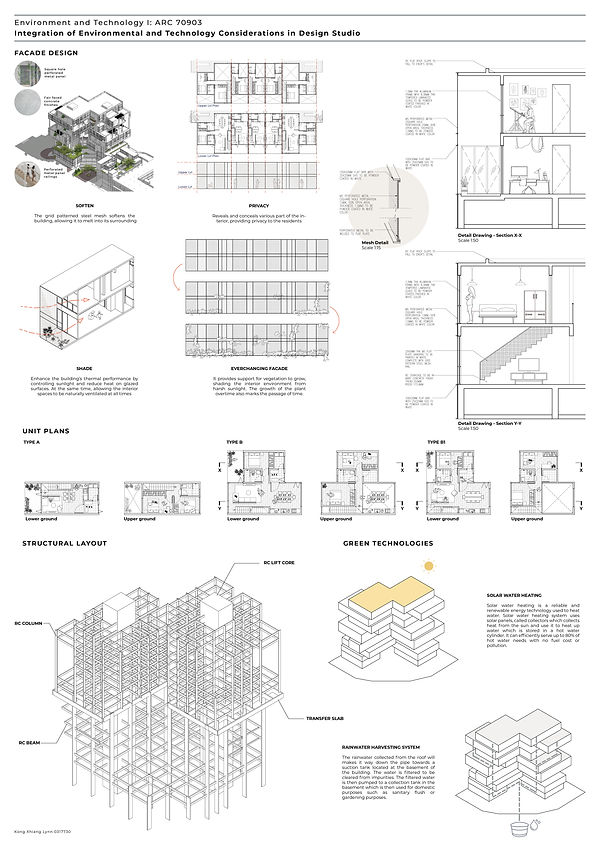Environment and Technology I
Component 1: To explore and examine energy efficient features of existing building in reducing energy demand
To investigate and evaluate energy efficient feature that is incorporated an existing building locally. Detailed analysis (incl. diagrammatic) of the feature and how it contributes to reducing energy /carbon footprint of the building.
Component 2: Case Study of Building Construction in the Context of Green Technology
The selected residential building must be more than 5 storey and less than 30 storey. It must have all the required building services components (Escalator/Lift, ACMV, Lighting, Energy supply, Façade Engineering and Fire protection system). Students are required to obtain permission from the building owner/ management prior to the site visit.
To propose conceptual ideas for improving the sustainability of the selected building with application of Green Building Technologies. Students may refer to Green Building Index (GBI) rating system and tools as guidelines. In addition, students are to propose passive design strategies which includes innovative construction material for building envelope design and use of suitable types/ methods of construction in the context of Green Technology. The proposal shall be illustrated in sketches by each of the students.
Component 3: Integration of Environmental and Technology Considerations in Design Studio
COMPONENT 1: (ENVIRONMENT)
This report compliments your design and drawings and tells people why certain design decisions was made and should address the following;
Understand the application of environmental design and how it benefits our built environment
Environmental methods: methods, building orientation, use of natural light and heat, timber-framed construction, modular construction, prefabrication of homes,
Application: Of techniques, eg reduction in heat gain, high levels of insulation, use of natural ventilation (zoning), integrated shading devices, use of benign materials (IAQ), materials u-value,
Know how (demonstrate) environmental design improves our built environment
Environmental design features: for buildings eg use of glass walls, surface areas, building orientation, use of brownfield sites, maximum use of footprint, Green roof, indoor gardens
Sustainable materials: in buildings, eg use of materials from sustainable sources (material efficiency), structures, natural insulation materials, recycled materials, crushed demolition waste, timber, bricks, natural products, slate, stone, etc
COMPONENT 2: (TECNOLOGY)
To integrate the followings in CCDS final project (Tropical High-rise dwelling),
i. Façade Design in High Rise Building by showing the design intention in diagrams, material selection, specifications and construction method in detail drawings (scale 1:50)
ii. Conceptual Structural layout in 3D diagram (not to scale)
iii. Application of two green technologies in the proposed building, in diagrams or sketches.

